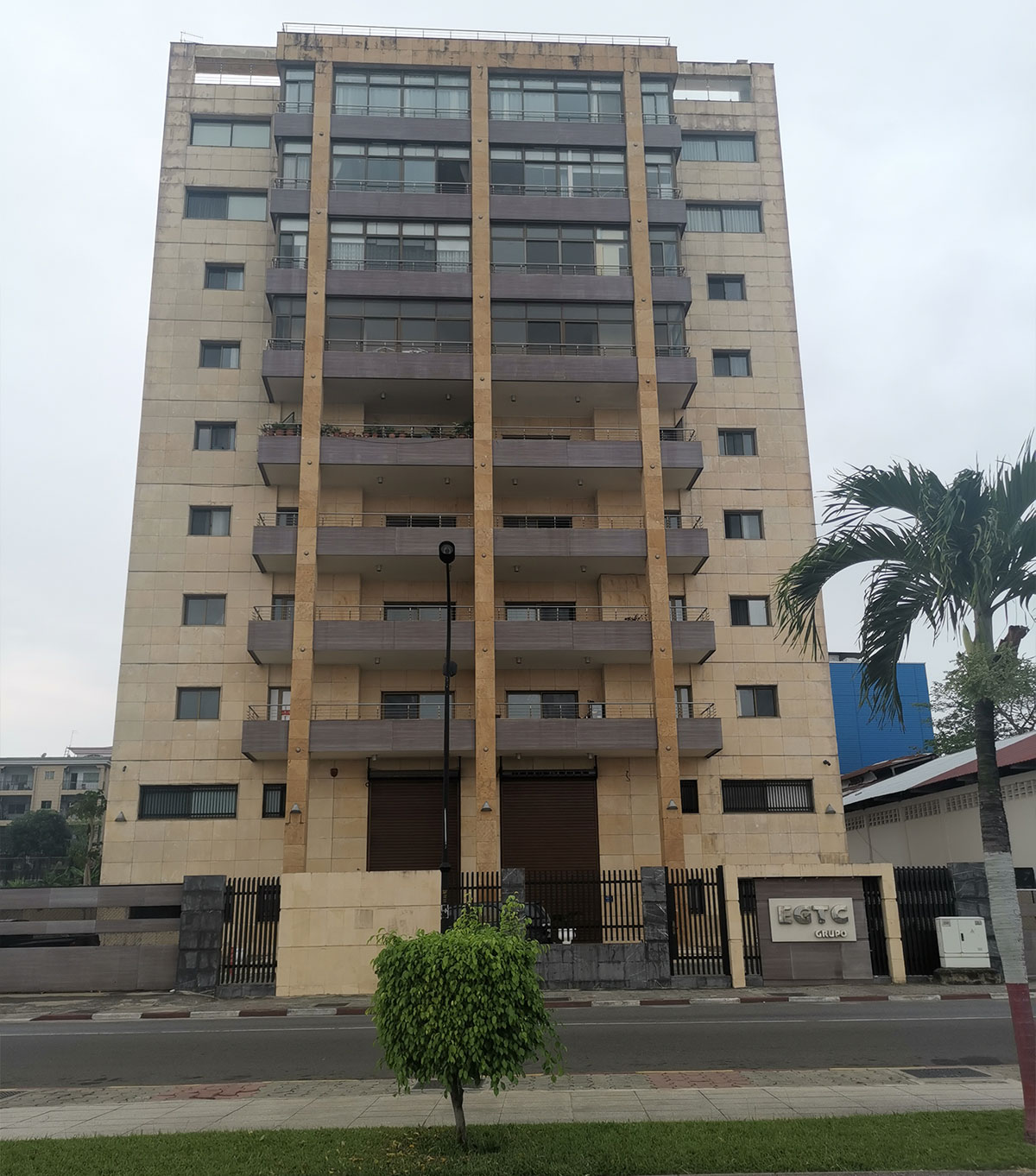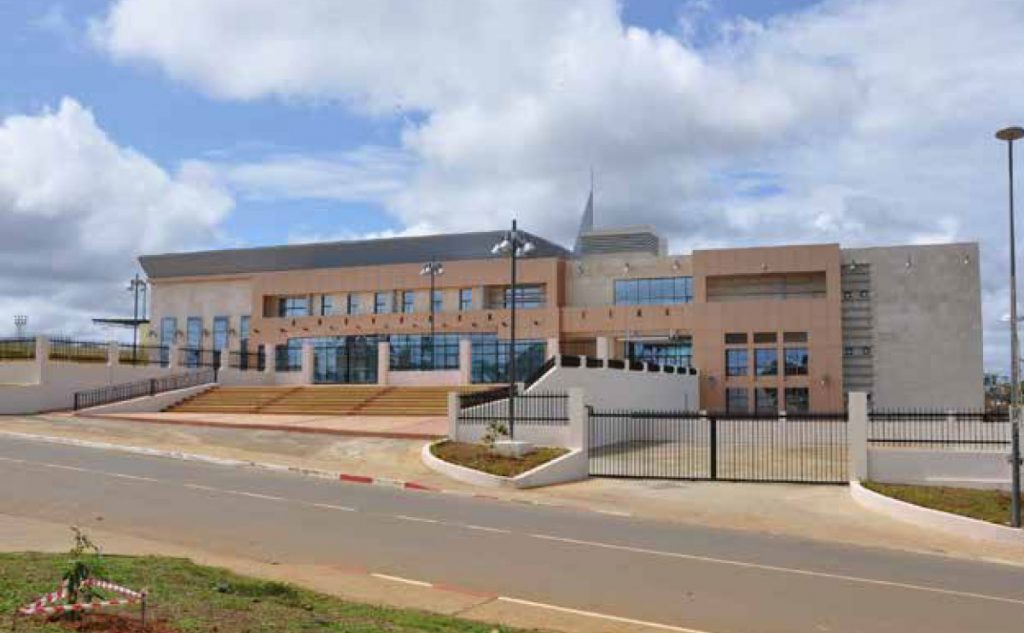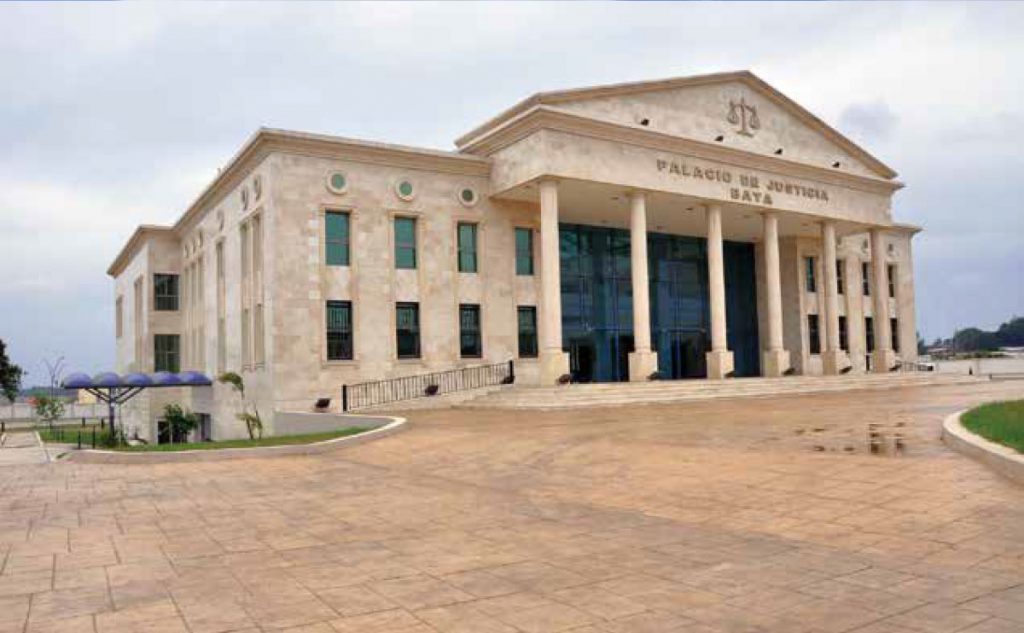Residential, Commercial Building
Main Use: Intended for
1- The Commercial Part At Ground And First Floor Are Used As A Head Quarter Of M/s EGTC Group 2- From Second To Eighth As Apartments Use, With a Capacity Of 21 Apartments.
3- Night Floor As Pent House
4- Roof Floor as Amusement Center
Observations: The Area Is Practically the Same for All Floors. Where Each Floor Has Three Apartments. Whose Distribution as Follows:
a- For the Office (Ground + First): - Main Entrance, Main Lobby and Waiting Area, Reception, Meeting room, Offices and Services
b- From the Second to The Eighth Are as Follows: - Main Entrance, Saloon, Living Room and Dining Room, Kitchen with Terrace, Tow Bedroom – With One Bathroom, Master Bedroom with Bathroom and Terrace
c- Ninth Floor (Pent House) Are as Follows: - Main Entrance, Two Saloons, Living Room, Dining Room, Kitchen with Terrace, Three Bedrooms with Bathroom, Master Bedroom with Bathroom and Terrace
d- Roof Floor Are as Follows: - Health Club, GYM, Summing Pool, Terrace






