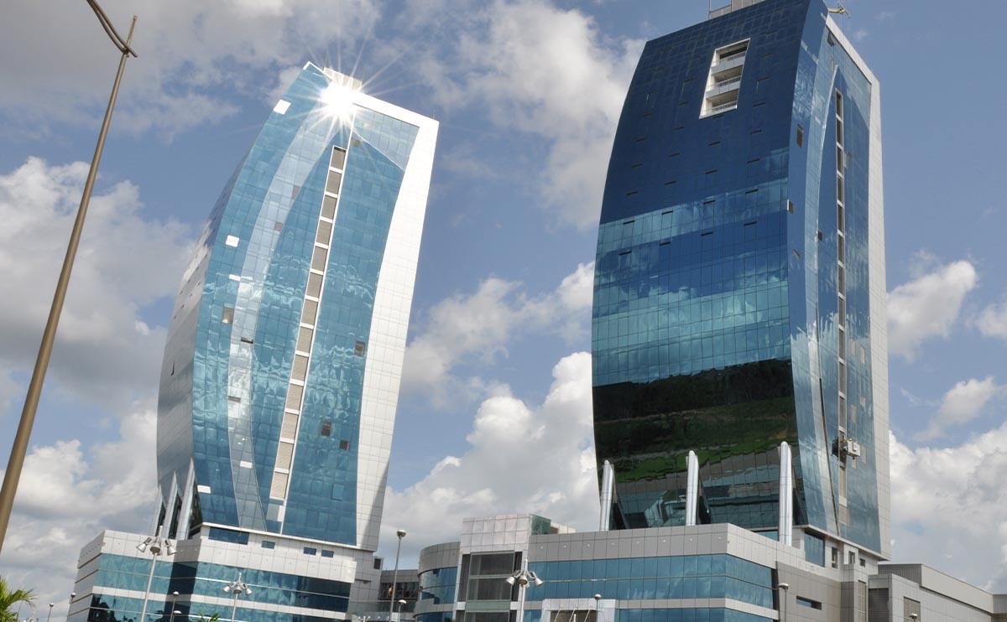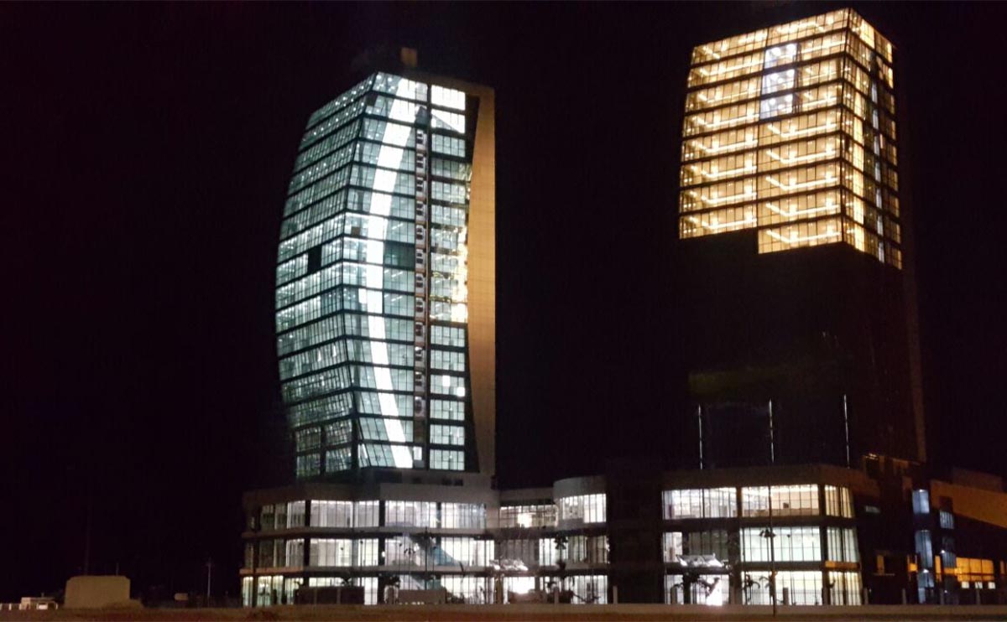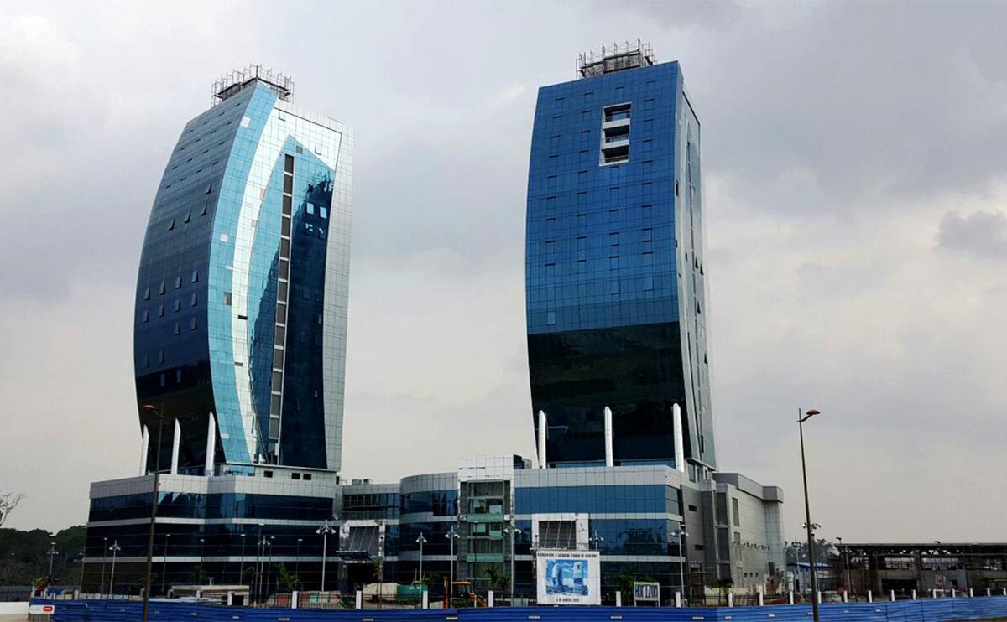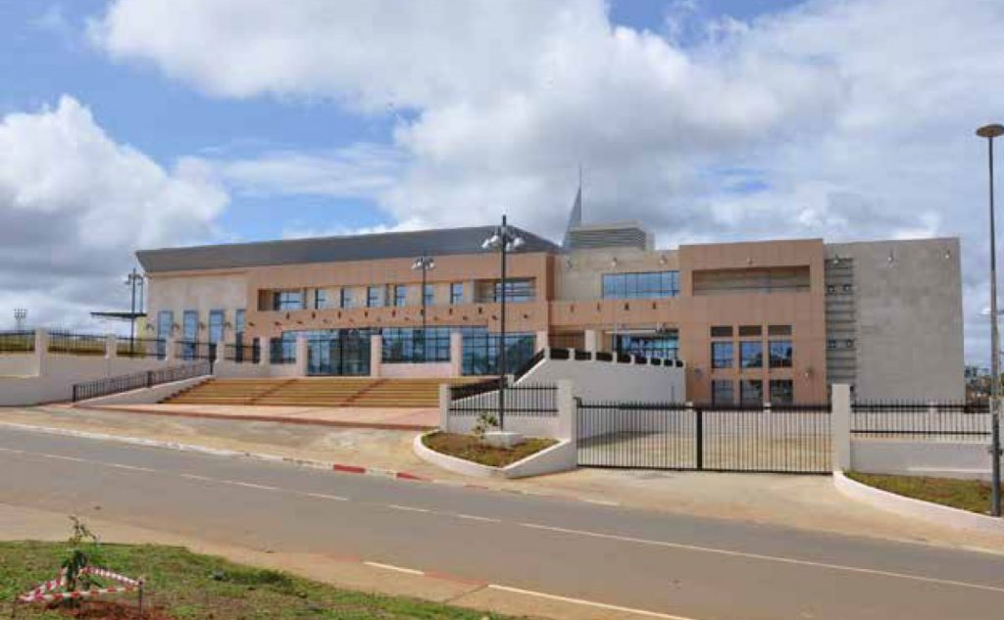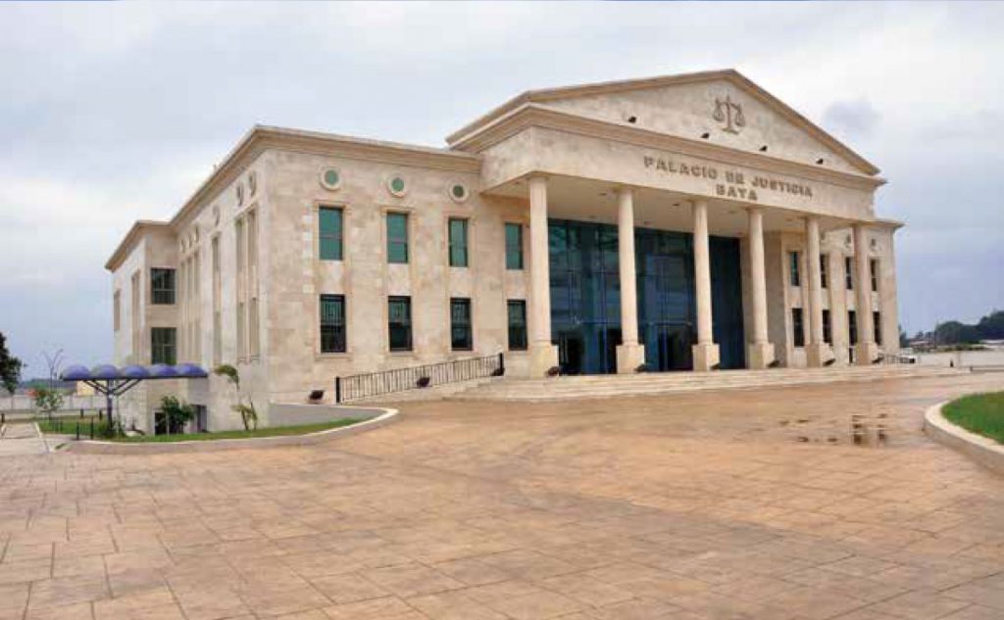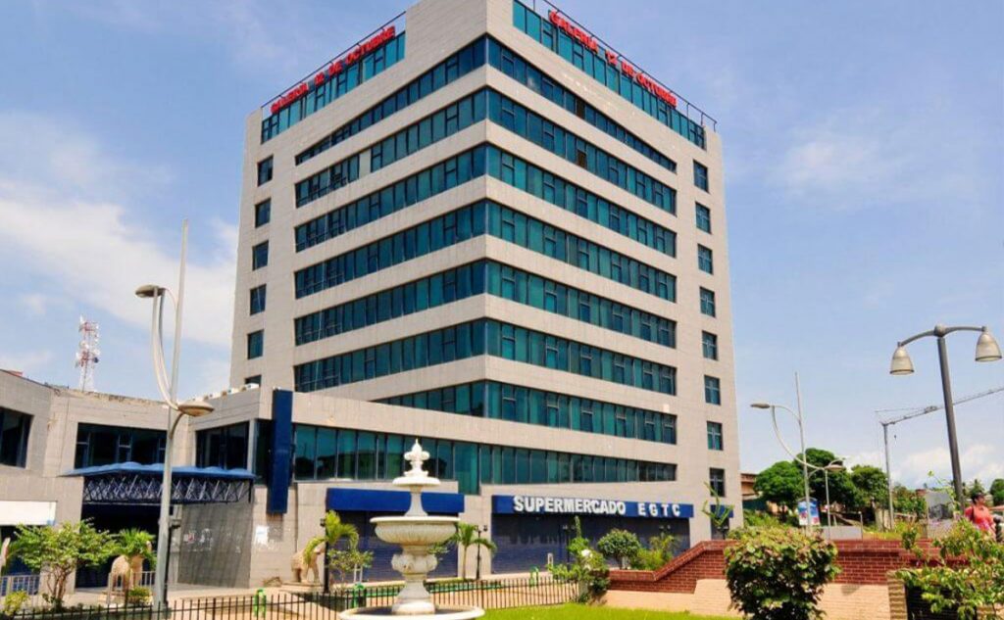Residential , Commercial Building
The project has a useful area of 24,400 M2. It houses the dependencies of the
TWIN TOWER OYALA; spread over 20 floors, and divided into three areas
SHOPPING CENTER, RESIDENTIAL TOWER AND OFFICE TOWER. Where each tower occupies 17 floors. And three floors for the Shopping Center. In addition to the parking areas and green areas.
To define these buildings, a program has been developed that responds, with a division by blocks and floors, to the commercial and recreation needs of visitors and users.
1- MALL.
Main Use: It houses the dependencies of the commercial and recreation area.
Observations: It has a lobby and a core of vertical circulations for pedestrian traffic, consisting of fixed and mechanical stairs, as well as elevators ,Equipped with seven entrances, distributed as follows. Three for the mall; two for the auxiliary units of the Amphitheater and the other two; one for each tower, the Residential and the Offices.
Ground floor, we have: Auxiliary units of the Amphitheater, Two lobbies, one for each tower, 16 Stores, 2 Sets of Public Services ,Emergency exits, both from the shopping center and from the towers.
First Floor, we have: 17 Stores, 2 Sets of Public Services.
Second Floor, we have: Main entrance of the Amphitheater, with a capacity of 1,220 seats, Two movie theaters, equipped with a sound system and 3D projection. With a capacity for 155 people each room, 10 Stores, 2 Sets of Public Services.
2-RESIDENTIAL TOWER.
Main Use: Intended for residential use; with a capacity of 34 homes.
Observations: The layout is practically the same for all floors.
Where each plant has two departments. Whose distribution for the first, second and seventeenth plants, is as follows:
Main entrance , Living room, Dining room, Cleanliness ,Kitchen, Bedroom with bathroom, Master bedroom with bathroom.
For the rest of the plants – from the third to the sixteenth; is as follows:
Main entrance, Living room, Dining room, Cleanliness, Kitchen with terrace , Two bedrooms with bathroom , Master bedroom with bathroom
3- Offices Tower.
Main Use: Intended for commercial use; with a capacity of 34 offices.
Observations: The layout is practically the same for all floors. Where each plant has two areas for offices.
Whose distribution for the first, second and seventeenth plants, is as follows:
Main entrance, secretary and waiting area, An open space for an office, Kitchenette with terrace, Cleanliness, File Archive, Public services, An office for the Director, with a file area and private toilet.
For the rest of the plants – from the third to the sixteenth; is as follows:
Main entrance, secretary and waiting area, An open space for an office, Kitchenette with terrace, Cleanliness. Public services, Two offices, A Boardroom, An office for the Director, with a file area and private toilet.

